Basic Building and Do-It-Yourself Builders
With its self-assembly houses – as opposed to simply prefabricated or modular designs – the “Grundbau und Siedler” project is based on the principle of do-it-yourself construction and self-assembly. This will enable families on lower incomes to create their own homes using personal funding. The project combines smart planning and low-cost implementation, coupled with sustainable, versatile possibilities for using the buildings.
Reasonably priced but high quality: the experimental approach taken by the Cologne-based firm BeL Sozietät für Architektur puts the DIY philosophy at centre stage, enabling future users to construct buildings in steps, according to their needs.
The building was constructed in two stages. The first stage was to provide the future residents with the structural frame, the load-bearing floors/ceilings, outside walls and the connections for building services - the basic building, so to speak, in the form of a load-bearing skeleton with all service lines and the stair well.
In the second phase, the future inhabitants get involved in erecting their homes, laying out the ground plan, and forging a personal bond with their own apartments. This allows the building to be constructed step by step, according to their specific needs. Changes in the way in which they might need to use the property – for example following a new addition to the family or a change in owner – are built into the concept. This is possible due to the way in which the individual apartments are independent from the supporting structure and the neighbouring storeys.
The “Grundbau und Siedler” project is aimed at offering both homes for private ownership and apartments for rent.
Sustainable Versatility for Residents
The ground plan offers a great degree of versatility – it is not specified which room is to be used as a bathroom, kitchen, or bedroom. The architects also anticipate that this approach will result in a significant reduction in price.
The ground floor contains car parking spaces and storage rooms, which the residents can also use as workshops. The upper floors can accommodate up to three apartments each, depending on the size. These are reached via a central staircase and a lift that is able to carry heavy loads. Over the long term, the open ground plan also offers the future residents the chance to adapt the building to the way in which they wish to use it: if the apartment becomes too small for their needs, there are also covered outdoor areas and reserve areas for further building, conversion, or extension. Energy is supplied via a connection to the Wilhelmsburg Central Integrated Energy Network, so that the units more than meet the requirements of the 2009 German regulation for energy saving in buildings and building systems, at 30 per cent. 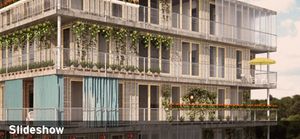
ADDRESS
Am Inselpark 11
21109 Hamburg
SPECIFICATIONS
Beginning of construction:
October 2011
Completion:
Dezember 2012
Gross floor area:
1.670 m²
Storeys:
5
Residential units:
8 - 12
Residential unit sizes:
30 – 150 m²
Energy standard:
EnEV 2009 minimum requirement minus 30%
KfW energy efficiency house 70
Energy supply:
Integrated Energy Network Wilhelmsburg Central

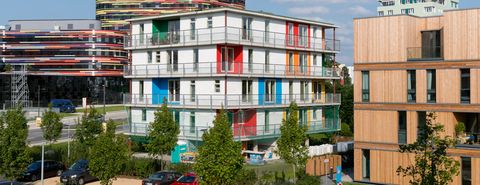

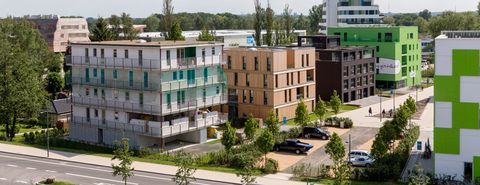

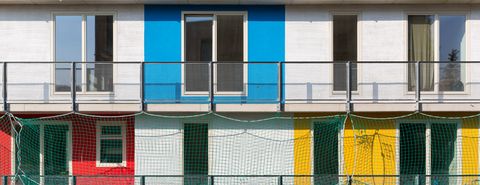

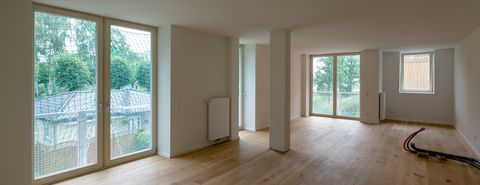

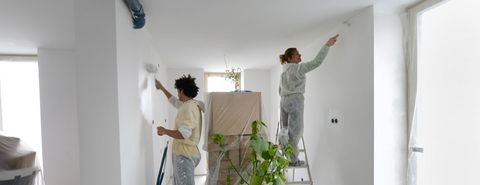

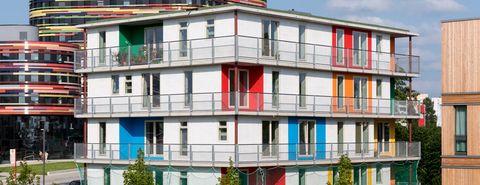
 Entrance complex to the Inselpark
Entrance complex to the Inselpark