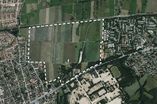Fischbeker Reethen - a new garden city for Hamburg
The "Fischbeker Reethen" development is set to grow over the next few years in the west of the Borough of Harburg, on the border with Lower Saxony; the district will combine living close to Nature and innovative working environments. In the context of the strategic concept called "Green, Inclusive, Growing City by the Water - Perspectives on Urban Development in Hamburg" presented in 2014 by the First Mayor of the Hanseatic City of Hamburg, and in view of forecasts indicating that Hamburg will continue to grow, what is currently the biggest site available for new housing and commercial space in the Borough of Harburg - a 70-hectare plot in Neugraben-Fischbek - has been selected for redevelopment by IBA Hamburg. The core idea is to create the "Garden city for the 21st century". This concept places special value on the quality of the green and open spaces and how they harmonize with the kind of home and work environments people want.
Following the Vogelkamp Neugraben and Fischbeker Heidbrook developments, Fischbeker Reethen is IBA Hamburg's third new-build project in the area, which are all marketed under the common brand name "Naturverbunden Wohnen".
The process: urban and rural realisation competition
From the start of May 2016 to the end of September 2016, in collaboration with the Behörde für Stadtentwicklung and Wohnen (Hamburg Authority for Urban Development and Housing) and the Bezirksamt Hamburg-Harburg (Hamburg-Harburg District Council) , the IBA Hamburg GmbH held the urban and open-space planning competition for the Fischbeker Reethen. After the opening colloquium, six well-known teams worked out designs for the area. At the public intermediate colloquium at the start of July, which was preceded by an information evening for local citizens, two teams were voted out. At the public closing colloquium at the end of September (again the local citizens had the opportunity to find out information the previous evening), the first and second prize-winners were decided. The prize money was shared by the two winning teams.
The competition was won by KCAP Architects&Planners, Rotterdam, together with Kunst+Herbert I Büro für Forschung und Hausbau, Hamburg
On 21 September 2016 the jury, consisting of eight judges from the professions of architecture and town planning and five representing local government and planning, under the chairmanship of urban planner Prof. Christoph Schonhoff, decided in favour of the design by KCAP Architects&Planners and Kunst+Herbert I Büro für Forschung und Hausbau, Hamburg, with only one dissenting voice.
The design convinced the jury with its new interpretation of the garden city. Over an area of approximately 70 hectares there will be around 2,200 new dwellings, commercial premises and a great variety of good-quality landscape areas. The existing contours of the landscape will be preserved and lengthened or broadened into the built area like fingers. A small ditch runs east-west through the centre of the district. The architects propose a 'blue centre' for the new district, surrounded by a small town centre intended for schools, local shops, restaurants and charitable organizations. Further north, the architects' plans provide for a 'Gründerstraße' (Start-up Street), along which new mixes of commercial and residential development will be possible. These commercial premises, which are situated opposite the residential buildings, are to be reserved for non-intrusive business activities and will be given a high-quality façade. The other commercial sites along the railway line are intended for businesses such as knowledge and research-intensive manufacturing companies, crafts and trades. The entire district is to be developed as a 'walkable city' with reduced car traffic and will therefore offer a good network of cycle and pedestrian paths.



