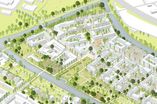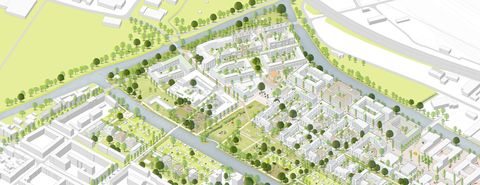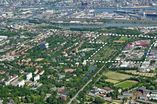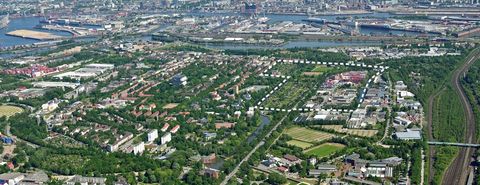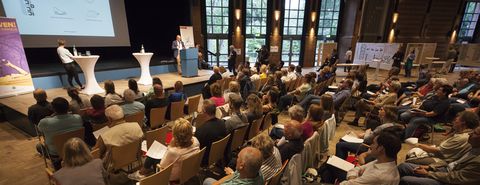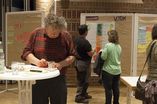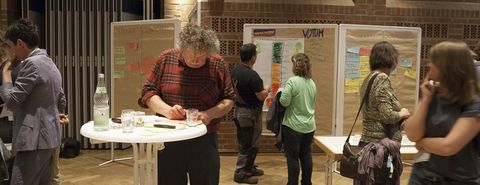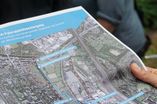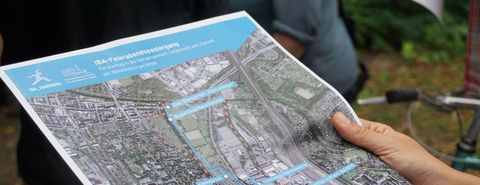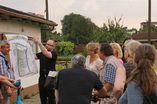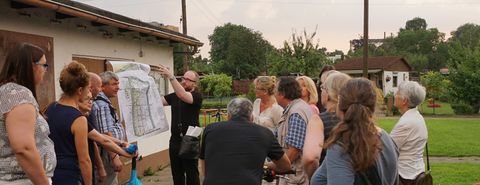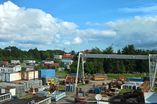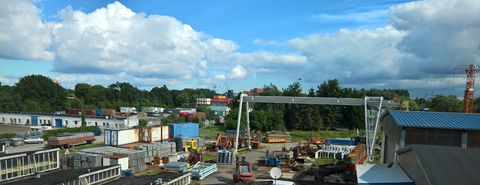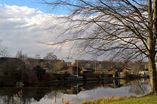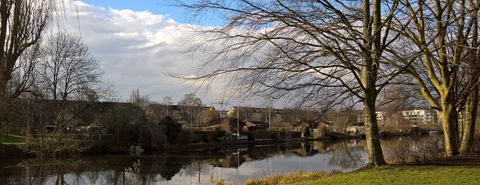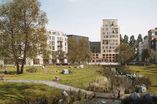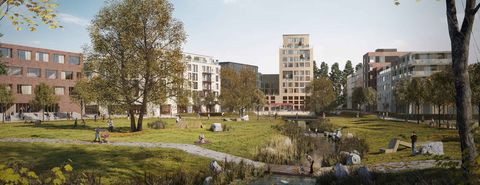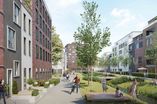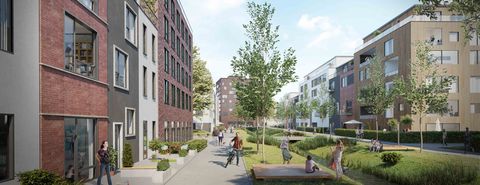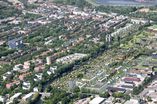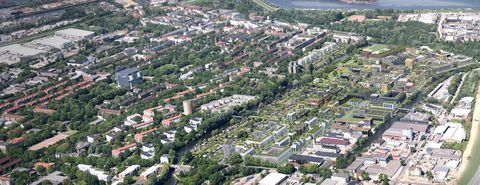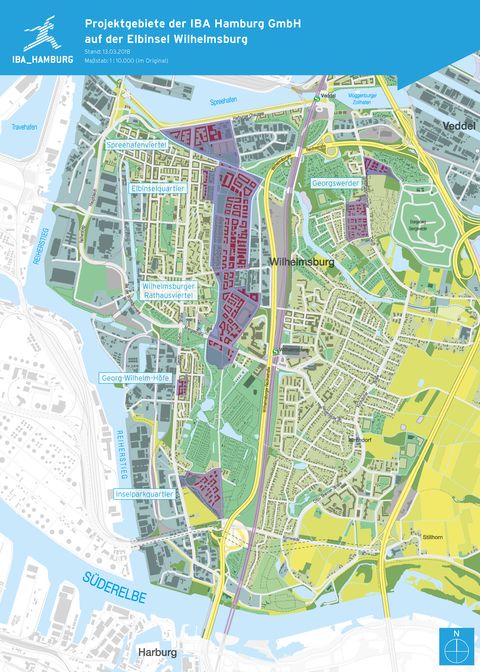Elbinselquartier (Elbe Island District)
The development area Elbe Island District covers some 49 hectares in the heart of the Elbe Island of Wilhelmsburg, between the Ernst-August Canal, Assmann Canal, Jaffe-Davids Canal and Rotenhäuser Strasse. The aim is to develop the district in integrated, cooperative fashion and create a neighbourhood of mixed functions and social uses, where houses, commerce, allotment gardens, open spaces and educational or care facilities co-exist in mutual tolerance; these features, in combination with high standards of energy efficiency, form the special trademark of good quality urban life.
New space gained by re-locating the Wilhelmsburger Reichsstrasse
By the beginning of 2020 the B4/75 highway known as the Wilhelmsburger Reichsstrasse will be torn up and re-built about 500 metres further east on a disused railway site, thereby removing a barrier that has split the district apart. The project frees up around 49 hectares of land for urban redevelopment; based on the framework concept "Hamburg's Leap Across the Elbe - Vision for the Future 2013+" it is planned to create a mixed neighbourhood with around 2,000 apartments and space for commerce, shops and services.
The process
From the start of April 2016 to mid-July 2016, in collaboration with the Behörde für Stadtentwicklung and Wohnen (Ministry for Urban Development and Housing) and the Bezirksamt Hamburg-Mitte (District Office Hamburg Mitte), the IBA Hamburg GmbH held the urban and open-space planning competition 'Auf gute Nachbarschaft - Wohnen and Arbeiten zwischen den Kanälen' (For good neighbourliness - living and working between the canals). The participation of the local citizens, with which it began before the award documents were drawn up, was handed over to the project 'Perspektiven! Miteinander planen für die Elbinseln'("Perspectives! Planning together for the Elbe Islands" of the charitable foundation Bürgerhaus Wilhelmsburg and their partners, the Beirat für Stadtteilentwicklung Wilhelmsburg (Advisory Council for Urban Development, Wilhelmsburg) and the vhw Bundesverband für Wohnen and Stadtentwicklung e.V. (Federal Association for Housing and Urban Development). Details and outcomes of the participation process can be found at www.perspektiven-elbinseln.de (only german).
The competition was won by Hosoya Schaefer Architects AG, Zürich with Agence Ter, Paris/Karlsruhe.
On 14 July 2016 the jury, consisting of eight judges from the professions of architecture and town planning and five representing local government and planning, under the chairmanship of the architect Prof. Julia Bolles-Willson, decided in favour of the design by Hosoya Schaefer Architects AG with Agence Ter, with only one dissenting voice. Two days previously, the seven participating planning firms presented their designs at a public final presentation. More than 100 local citizens then discussed the designs and also expressed the opinion that the design from Hosoya/Schaefer and Agence Ter - along with two other designs - was best adapted to the interests of the district.
Overall, the design convinced the judges through the high quality of its town, traffic and open-space planning. This was shown in the transformation of the green spaces that were to be preserved into a very successful new district with a good density and variety of residential areas, a proper and cleverly sited district centre as well as school and leisure areas and a good connection to the neighbouring Reiherstieg district. The open-space planning concept of forming green 'fingers' which allow the open space along the Assmann Canal to interlock with the new district guarantees good access to the canal and thus makes it accessible as a recreational space for the entire area.
Within its urban planning structure, the design offers a large number of different building typologies: mainly enclosed blocks to counter noise pollution in the north and east, more open structures to the west towards the Assmann Canal, as well as the combinations of rows of dwellings with smaller buildings for commercial use. The siting of the school area in the north-west is very well positioned as an extension of the Mannesallee and, together with the rowing club, the leisure areas, the open spaces and the beer gardens located towards the north, forms a very successful and cohesive area for schools and leisure with an excellent connection via a new bridge to the Mannesallee and the Reiherstieg district.
