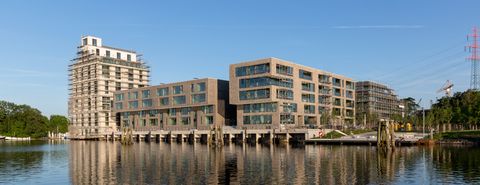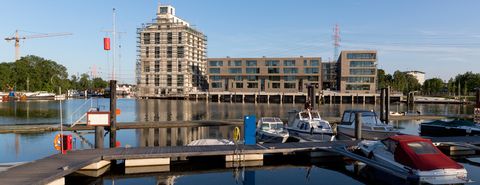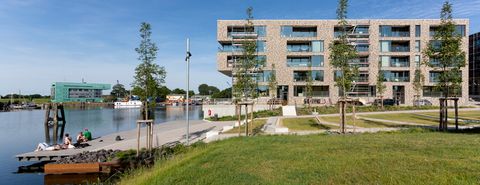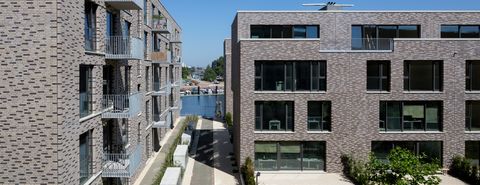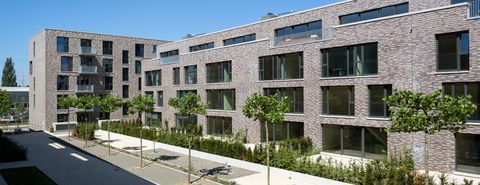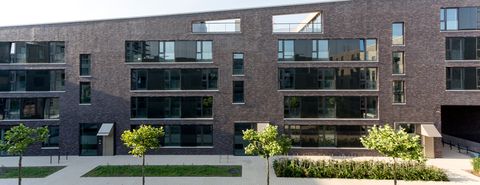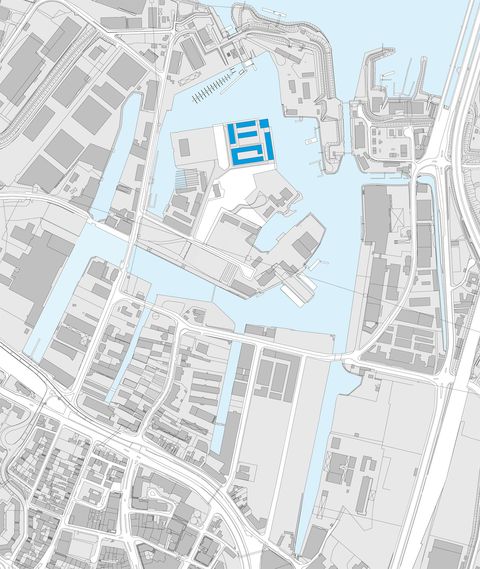SIMILAR PROJECTS
Metrozones
 New routes to the Harburg Schloßinsel
New routes to the Harburg Schloßinsel
Creating a bridge to Harburg’s Schloßinsel
to the projectMetrozones
 New free space qualities on Harburg Schloßinsel
New free space qualities on Harburg Schloßinsel
Harburger Schloßinsel Park
to the projectMetrozones
 Living in a unique location
Living in a unique location
Park Quarter
to the project
Marina on the Schlossinsel
Since August 2010, when the Schlossinsel was reclassified as separate from the harbour area, the location has been transformed from an industrial zone into a green residential district. The Marina on the Schlossinsel was the first residential development to be built here. Overlooking the water on two sides, and the park on the other two sides, makes this an outstanding place to live.
With 162 rented and owner-occupied apartments, the Marina is the largest residential project on the Schlossinsel. The individual buildings differ from one another in terms of their material, layout, and type. Spacious loft apartments, stacked townhouses, and rented and owner-occupied apartments offer space for different lifestyles.
Each of the buildings has its own special characteristics. Residents can enjoy views of the water from many of the apartments, while others open directly onto the park. All inhabitants of the district have the opportunity to moor their own boats at the jetty.
Car-Free Zone with Public Right of Way
One particular characteristic of the area is its car-free outdoor space: all of the residents' vehicles can be parked in underground garages. The site can also be reached via a boat jetty, which is in addition freely accessible to those who do not have their own boat. Visitors can enjoy great views of the urban dockside landscape on the public footpaths that run along the waterfront. Public right of way allows the atmosphere of the inland port to be enjoyed by all. A later phase of development will see the Marina jetties forming part of a circular route that will run all the way around the Schlossinsel, at the water's edge.
Local Heat and Electricity from Biogas
The six Marina buildings will be supplied from the same local district heating. The combined heat and power unit that is connected, which supplies more than half of the building's heat requirement, is fuelled by biogas and produces not only heat and hot water from renewable energy, but also renewable electricity. 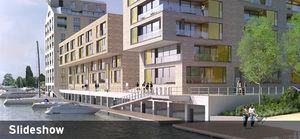
Project Milestones
- Summer 2010: laying of the foundation stone
- Summer 2014: completion
ADDRESS
Bauhofstraße
21079 Hamburg

