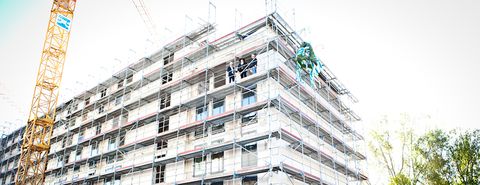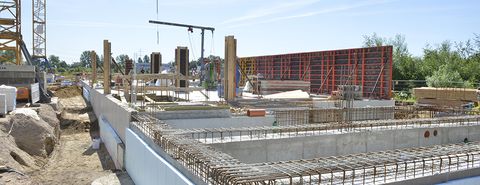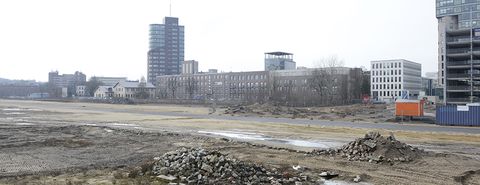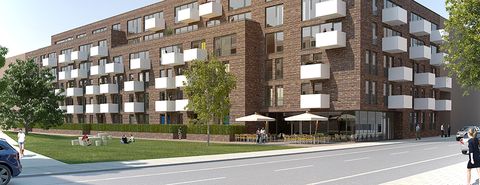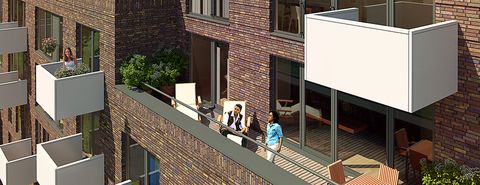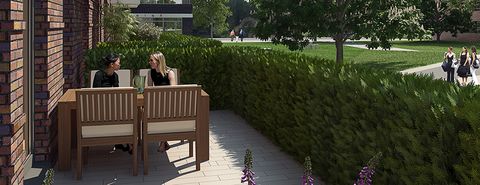SIMILAR PROJECTS
Metrozones
 New routes to the Harburg Schloßinsel
New routes to the Harburg Schloßinsel
Creating a bridge to Harburg’s Schloßinsel
to the projectMetrozones
 New free space qualities on Harburg Schloßinsel
New free space qualities on Harburg Schloßinsel
Harburger Schloßinsel Park
to the projectMetrozones
 Living in a unique location
Living in a unique location
Park Quarter
to the project
Housing on the Hafencampus
Changes are really afoot in Harburg Inland Port. Another IBA project is taking shape near the Student Residence on Schellerdamm. The site of the old Harburg railway goods yard is planned as the new home of the Hafencampus.
The housing development will be built on a 2483 square metre site directly to the north of a proposed green space. Its buildings will form the final part of the northern block near the Harburg bridges. The area beside the IBA Schellerdamm Student Residence project will be dominated by a five-storey, rectangular corner building, implementing a design by the Hamburg-based firm Lorenz + Partner. Protrusions and niches in the façade, a superimposed stacked storey on top, and brightly plastered balconies will give the building a lively appearance.
Public Green Spaces
The design places a particular emphasis on the corner of the building that lies between the green space and the new street. Here the façade is slightly set back and features large glass surfaces. The corner of the structure opens out onto the green space, with an area that is accessible to the public. This zone runs along the southern edge of the site and is conceived as a fluid transition between public and private open space. Green spaces are also being created on the rear side, within the block's courtyard, and a 460 square metre play park for children from the residential district is being planned.
On the outside, the building is clad in bricks that range in colour between red and ochre, making a visual reference to the neighbouring historic buildings on Schellerdamm. The regularly spaced windows, the colours of the bricks, and their particular pattern creates a striped effect, giving the walls a distinctive look.
Versatile Floor Plans and Sweeping Views
Behind the façade are 63 apartments that range from 46 to 117 square metres in size. On the commercial site of 280 sqm on the ground floor, the daycare "Kinderstadt Kita Hafencampus" will move in. The apartments within the brick building will be accessible via three staircases.
Residents will also be able to reach their apartments without using the stairs: lifts run from the underground garage to all six floors of the building. Most of the apartments have two or three bedrooms. Larger apartments with up to four bedrooms are also planned for the ground floor and the penthouse, as well as the corner area between the green open space and the street. The apartment floor plans are designed in such a way that they allow for a number of contemporary living layouts. Parquet flooring, ceiling-high glazing, and the possibility of "open-plan living" ensure a high living standard. All of the apartments have balconies, garden terraces, or roof terraces, from where residents will be able to enjoy views of the neighbouring green area and the activity in the courtyard.
The building's energy design is based on the very latest standards. Planned as an energy efficiency house 70, it includes controlled indoor air and heat recovery, along with the use of renewable energy. Its energy demand is around 30 per cent lower than the currently required standard.
The IBA Housing on the Hafencampus project will be completed in February 2014. 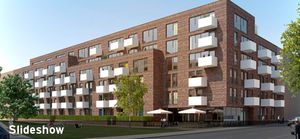
Project Milestones
- November 2012: construction work begins
- October 2013: topping-out ceremony and first owners' assembly meeting
- February 2014: completion and moving in
ADDRESS
Planstraße
21079 Hamburg

