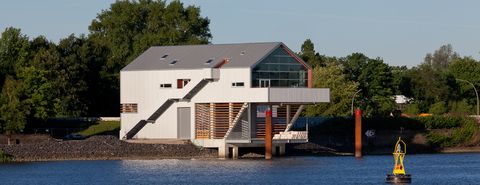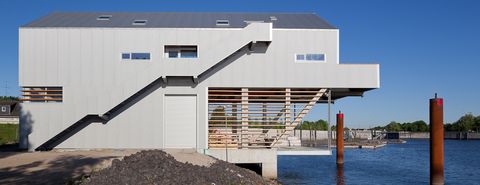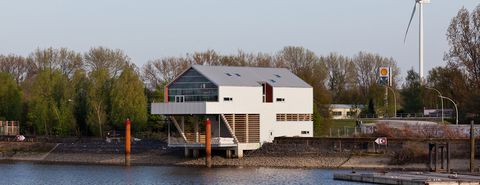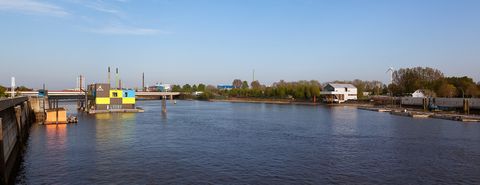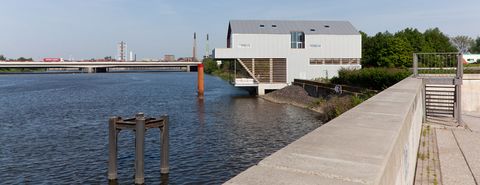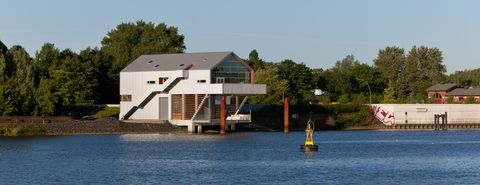SIMILAR PROJECTS
Cosmopolis
 Education for the whole quarter
Education for the whole quarter
Gateway to the World Educational Centre
to the projectCosmopolis
 Media home made - numerous opportunities under one roof
Media home made - numerous opportunities under one roof
MEDIA DOCK
to the projectCosmopolis
 Education Centre Stübenhofer Weg
Education Centre Stübenhofer Weg
Learning by Doing
to the projectCosmopolis
 Learning in motion
Learning in motion
Centre of Language and Excercise
to the projectHaus der Projekte - die mügge
With the "House of Projects – die mügge," the Müggenburg port of entry is being made the site of an exemplary facility for professional qualification: young people who do not find employment in the first job market are trained at a boat-building workshop. In addition, various leisure activities are being planned for young people and young adults.
The Müggenburg port of entry, as the site of the IBA DOCK and the BallinStadt Emigration Museum, is a central stepping stone for the "Leap across the Elbe." The "House of Projects - die mügge" is being created on the south bank of the port of entry as another important IBA project on the water. Young people are to be introduced to the job market here by acquiring skilled manual qualifications. The owner and cooperation partner is the association "Get the Kick e.V.," which has already constructed a swimming boathouse in the direct vicinity of the IBA DOCK.
The architecture for the building was established at a Europe-wide architectural competition carried out by the IBA Hamburg GmbH together with "Get the Kick e.V." The jury chaired by the Hamburg architect Prof. Bernhard Winking decided in favour of the striking design of the Dutch bureau "Studio NL-D" among the 16 works submitted. The building extending into the water is reminiscent of a traditional dockyard building. The boats are transported from the water into the large boat hall by means of a craneway. Another special feature of this project is that the young people are already involved in the construction of the building.
The energy supply is also extraordinary. Hydrogen and oxygen react in a delayed oxyhydrogen reaction in a fuel cell, thus producing heat and electricity. The hydrogen is produced from natural gas. The fuel cell aggregate is being sponsored by E.ON and serve to test this technology - it is still rarely used in buildings but highly efficient. 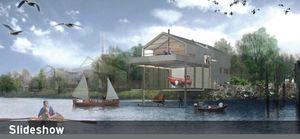
This project is part of the Elbe Islands Education Drive.
Project Milestones:
- Beginning of construction, June 2010
Topping-out ceremony in May 2011
Interior construction starting in July 2011 by the future user
Completion in the spring of 2012
Besides the IBA Hamburg, this project is being financed by:
Get the Kick e.V.
Hamburg-Mitte District Office
Office for Urban and Landscape Planning
Hamburg. Deine Perlen. (Hamburg- Your Pearls)
Integrierte Stadtteilentwicklung (Integrated District Development)

This project is being sponsored by:
Aurubis AG
E.ON Hanse AG
H. D. Bartels Foundation
Holcim (Deutschland) AG
HOMANN FOUNDATION
SAGA GWG
Stiftung Nachbarschaft (Neighbourhood Foundation)
STÄRKEN vor Ort
VELUX Deutschland GmbH
Wilhelm A.F. MEYER GmbH

