New Hamburg Terraces
A family-friendly residential area that blends seamlessly into its urban and natural surroundings has arisen on Schlöperstieg, in southern Wilhelmsburg. The architecture of the highly community-oriented Hamburg-style terraced houses, dating from the nineteenth century, is given a modern spin here. Newly created open spaces has formed a successful transition between the urban area and the parkland of the international garden show igs 2013.
The 1.33 hectare planning area will form the eastern edge of the new neighbourhood, which will be laid out according to a checkerboard-like pattern. Three different companies have built a total of six residential buildings on this site, to accommodate 94 households and a day nursery. Together with the redeveloped Wilhelmsburg Waterworks, which now incorporates a heritage-protected housing complex and a restaurant that opened in April 2012, the new buildings have transformed this area into a quite distinct district. A public square and the Schlöperstieg itself, which is set to become a traffic-calmed street, will serve as meeting places for residents and visitors.
Planning through Competitions and Cooperation
Planning for the urban structures and the open spaces was put out for tender through international competitions. The building owners are two housing associations and a joint building venture that were formed in the course of one of the campaigns held by the IBA in 2009.
When it came to the design of the open spaces, the future residents of the joint building venture conducted a competition and chose the winning plan themselves. The igs has also designed public green spaces and private gardens, and is presenting these from April to October 2013 on its exhibition site.
Mixture of Rental and Owner-Occupied Apartments, and Townhouses
At the very entrance to the site, the building contractor has constructed a residential building and a day nursery that act as a gateway to the New Hamburg Terraces by virtue of their size, corner location, and striking architecture. This complex contains only rental apartments, more than half of which receive public funding. As the first project within the New Hamburg Terraces to be completed, residents moved into this block as early as spring 2012.
Another free-standing apartment block has arisen directly opposite. Its apartments vary in size from one-and-a-half to five rooms, and are notable for their versatility: it is possible to combine or divide up individual housing units either before or after construction. The ground floor of the block is accessible and can be used as a living space or studio. The building is set to become home to families, students, senior citizens, and people from other walks of society.
At the southern end of the Schlöperstieg, the joint building venture Neue Hamburger Terrassen has constructed four buildings that represent an innovative combination of townhouses and owner-occupied apartments. This model offers a number of advantages, including the way in which those wishing to build have teamed up to implement the construction of the townhouses. The basic equipment and all of the communal areas have been jointly funded and developed. Each stakeholder has decided upon the configuration of their own apartment.
Living in and alongside Nature
The southern part of the site is particularly abundant in trees, which have been preserved as part of the planning process, and a drainage canal lies to the east. Covered balconies and roof terraces offer residents open space for relaxing and enjoying the views of the neighbouring gardens or the park of the international garden show (igs 2013). The crossover point between the dense city buildings and the relaxed park landscape is marked by the historic Wilhelmsburg Waterworks. All of the buildings are based on the principle of sustainability and meet high energy efficiency standards. Planted roofs enhance the green look of the residential area. 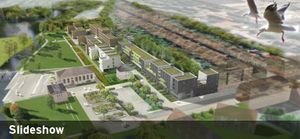
Project Milestones
Construction site 1:
- April 2009: construction work begins
- April 2012: completion
Construction site 2a:
- November 2011: construction work begins
- April 2013: completion
Construction site 2b-e:
- June 2011: construction work begins
- April 2013: completion
March 2012: opening of the restaurant within the Wilhelmsburg Waterworks.
ADDRESS
Schlöperstieg
21107 Hamburg
SPECIFICATIONS
PRIZES AND AWARDS
Architectural award 'BDA Hamburg Architektur Preis 2012'. 1st rank (construction site 1)
Audience award 'BDA Hamburg Architektur Preis 2012' 2nd rank (construction site 1)
Carl-Friedrich Fischer Prize 2014 'Humanes Wohnen', 1st rank for LAN Architecture
Prize 'Holzbaupreis 2015 Schleswig Holstein & Hamburg', honourable mention in the category newbuilt

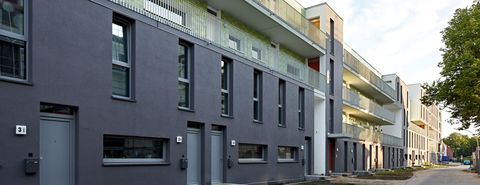

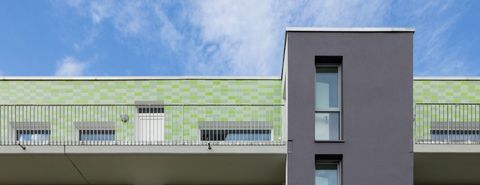

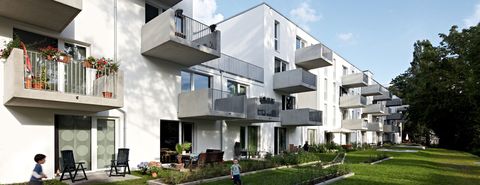

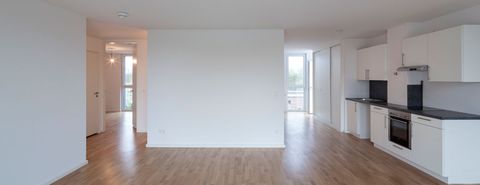

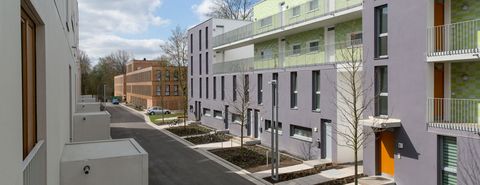

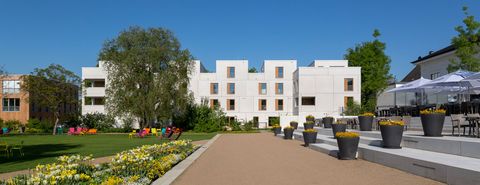

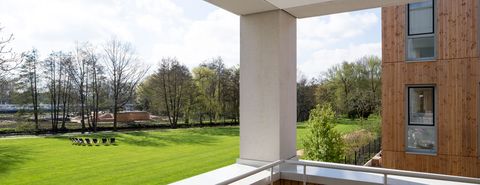

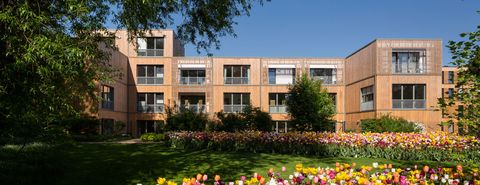

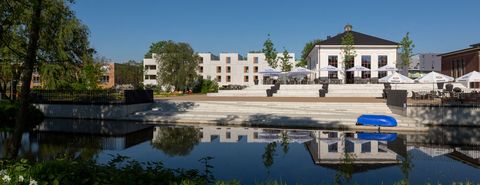

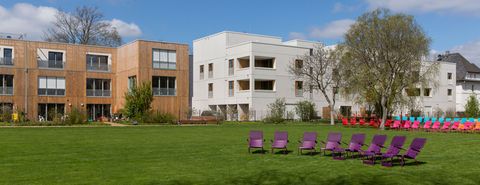

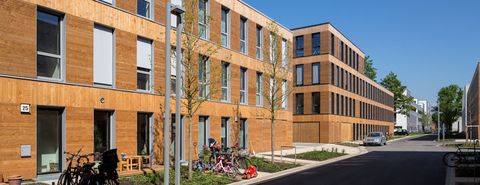

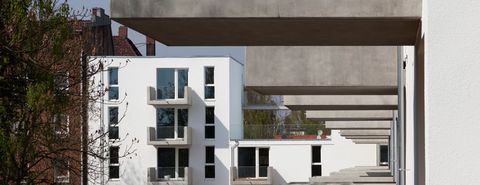

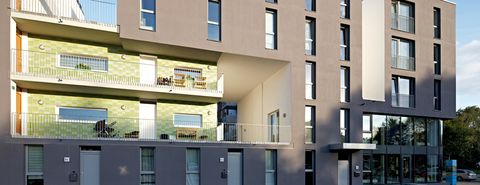

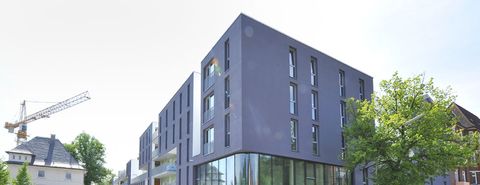
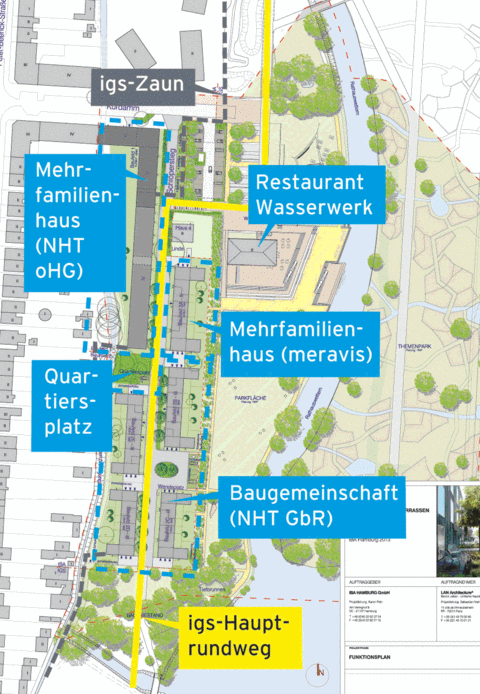
 From the inner city margin to the new centre
From the inner city margin to the new centre