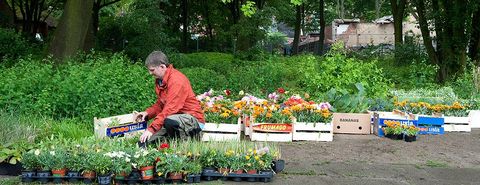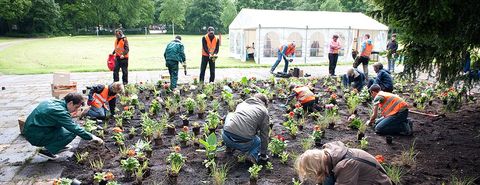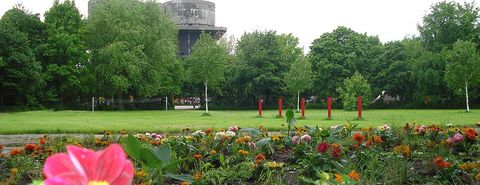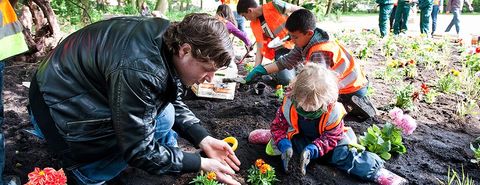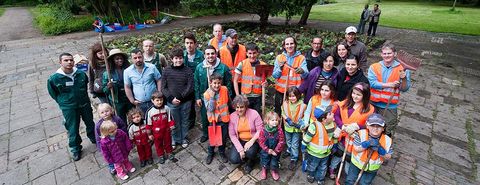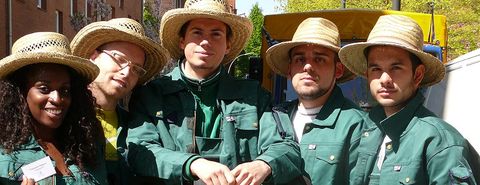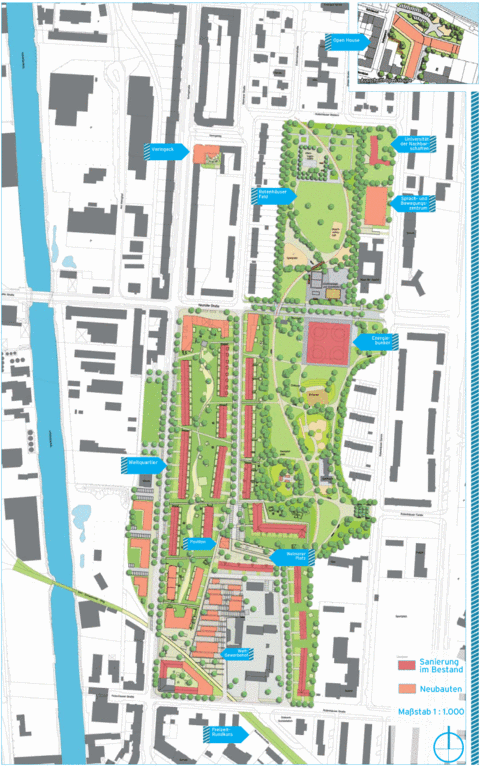SIMILAR PROJECTS
Metrozones
 New free space qualities on Harburg Schloßinsel
New free space qualities on Harburg Schloßinsel
Harburger Schloßinsel Park
to the projectCosmopolis
 Temporary architecture for the learning city
Temporary architecture for the learning city
University of Neighbourhoods
to the projectRotenhäuser Feld
In the southern part of the densely developed urban Reiherstieg district, there is a green recreation and leisure oasis, Rotenhäuser Field. The large public park with its widely useable free spaces combines many important adjacent useable areas and IBA projects such as the Energy Bunker, the House of Youth, the University of Neighbourhoods and the Weltquartier (global neighbourhood). There a master plan for the future designing was compiled in close cooperation with the surrounding multicultural residents and user population. A lot of individual measures concerning the enhancement of the park will be implemented in the next few years, also with the aid of participatory actions. The redesigning of Rotenhäuser Field is a cooperation project in the framework of the refurbishing project for the south of the Reiherstieg area and the International Building Show IBA Hamburg.
In 2009 in a cooperative design process involving residents of the Reiherstieg quarter in Wilhelmsburg as well as invited landscape architects, several designs for a district park Rotenhäuser Field were generated with the aim of creating a successful intercultural public space in the middle of the district. In the course of a time restricted workshop during the IBA Laboratory „Intercultural Public Spaces” adults, adolescents and children from Wilhelmsburg and also several planning offices questioned how the park should be designed to meet the requirements of the international population in Reiherstieg.
On the basis of this, the IBA Hamburg and the District Office of Central Hamburg (departments of Urban and landscape Planning (SL) und Management of Public Space (MR)) have decided to continue with these promising approaches and to compile a master plan for the future design in a cooperative procedure with users and local residents. So-called green teams informed the citizens in different languages about the first action day at the beginning of 2010. Ideas were collected there together with a landscape planning office and a new planting bed was laid as a prelude to the measures to follow. A second action day in autumn 2010 revolved around the relocation of the ball playground away from the bunker.
At the Bunker Festival in autumn 2010, all interested parties were able to inspect the plans from the landscape architects. The focus of the measures to be taken for potential redesigning was identified as being on the area surrounding the AWO day care centre, the current barbecue area, the crossing Neuhöfer Straße and the new ball playground, for which detail plans were drafted. In April 2011 this was followed by the public presentation of the design master plan. This did not only have to include a draft for the design but also show how long-term park maintenance and individual acquisition in Rotenhäuser Field could be organised and secured.
The master plan is not to be understood as being the end point because new starter projects will now begin on the basis of the master plan. For instance, the ball playground and the pathway links to the Weltquartier have been newly built. A new climbing course will be built in 2012 and the immediate vicinity of the future energy bunker together with the demarcating Neuhöfer Straße will be redesigned by 2013. The legacy of the contacts made and the participatory efforts were upheld in a communal project with the University of Neighbourhoods. Students made mobile, temporary gardens with children, adolescents and neighbours, who also use and help to design the northern part of the park. In this way visible actions continue to enrich the park life and promote a playful and responsible use of the park.
This project is sponsored by the Framework Programme for Integrated Urban Development (Rise).
ADDRESS
Rotenhäuser Damm und Neuhöfer Straße
21207 Hamburg

