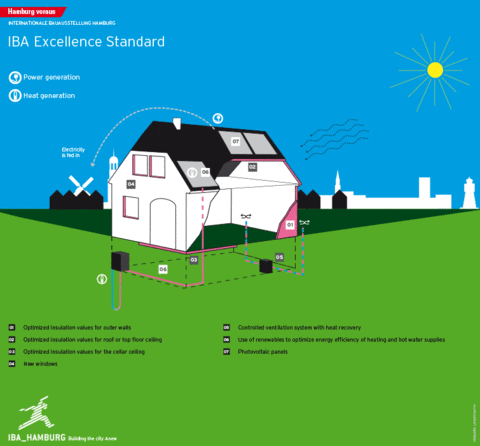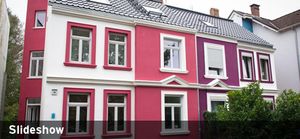A step in the direction towards CO2-neutral energy supply to the Elbe Islands
Top Climate Plan - 'Auf der Höhe'

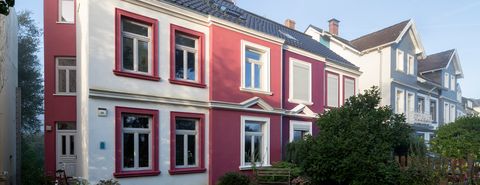

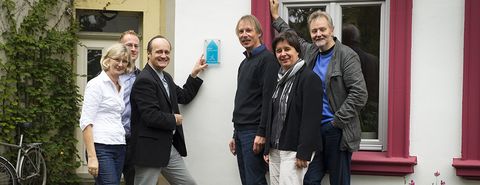

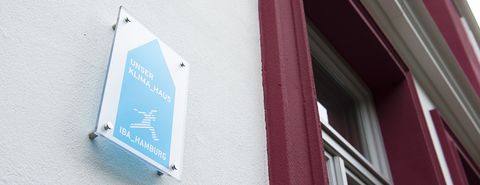

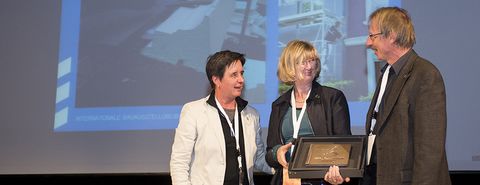

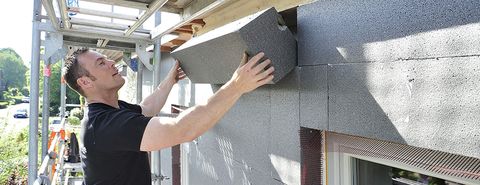

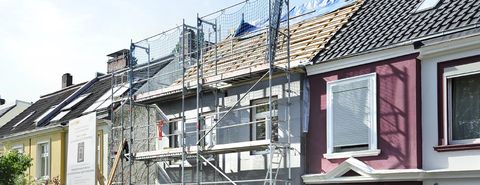
SIMILAR PROJECTS
Cities and Climate Change
Top Climate Plan - Pontoon Park Gangway
to the projectCities and Climate Change
 A step in the direction towards CO2-neutral energy supply to the Elbe Islands
A step in the direction towards CO2-neutral energy supply to the Elbe Islands
Top Climate Plan - Wilhelmsburger Straße 76-82
to the project
Top Climate Plan - Auf der Höhe 25
In January 2009 the Internationale Bauausstellung IBA (International Building Exhibition) Hamburg, in conjunction with its partners, launched the “Top Climate Plan: Achieving Environmentally Friendly Buildings with the IBA”.
In addition to carrying out model projects, the aim of the campaign was to raise awareness among property owners about energy standards and the potential for renovating their homes. In summer 2009 a total of 65 homeowners had their buildings assessed by an energy consultant, and received an “IBA Excellence” Hamburg Energy Pass. The first renovation plans were put into action by late 2011, and more projects have been completed in spring 2013.
One of the first buildings to be investigated was „Auf der Höhe 25”. This late nineteenth-century semi-detached house with a plaster façade was badly in need of renovation. Only the roof had been insulated (partially), as part of previous loft conversion work. Heating and hot water were supplied by a gas boiler installed in 1984. The focus of the plan for this property, dating from 1896, was a comprehensive renovation of all parts of the building.
The following measures were undertaken to bring the property up to “IBA Excellence in Renovation Standards”: composite heat insulation for the exterior walls (replicating decorative elements) and cavity wall insulation for the air layer on the ground floor; rafter insulation on the pitched and flat roofing; inter-beam insulation for the wood-beamed ceiling in the cellar; replacement of windows with triple-glazing, while maintaining the sash bars; addition of a ventilation system with heat recovery; and installation of a wood pellet boiler with solar thermal support.
This has resulted in primary energy savings of 94%, at 27 kilowatt hours per square metre per year. The renovation plan therefore meets six of the seven “IBA Excellence in Renovation Standards” criteria, making it the campaign’s most ambitious project.
The “Auf der Höhe 25” house is a model project carried out as part of the EU Interreg IV B “Build with CaRe” scheme, aimed at reducing the energy requirements of existing buildings. The construction project also forms part of dena’s “Existing Buildings as Low Energy Properties” model building programme.
ADDRESS
Auf der Höhe 25
21109 Hamburg
SPECIFICATIONS
DOWNLOADS
ENERGY CONSULTANT
HH-Energieberatung
Hans-Jörg Peter
