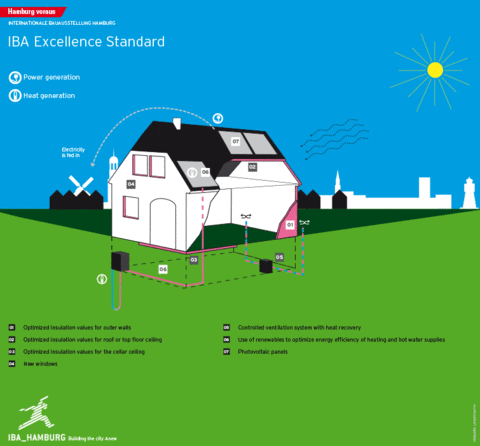A step in the direction towards CO2-neutral energy supply to the Elbe Islands
Top Climate Plan - Wilhelmsburger Straße 76-82

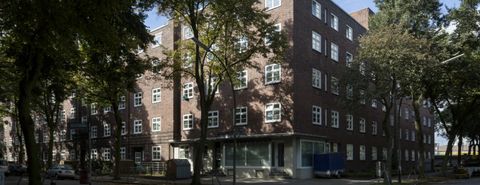

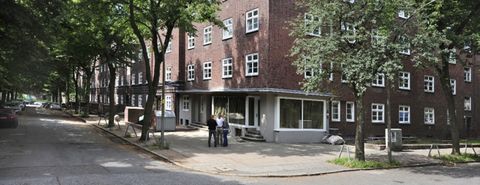



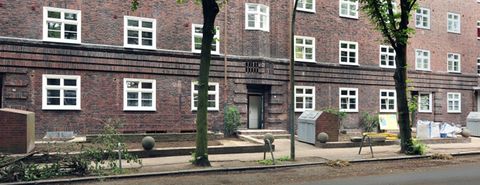

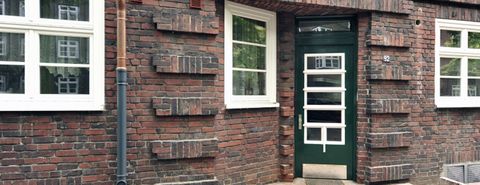

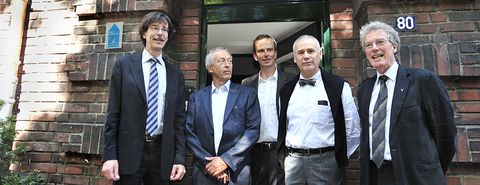

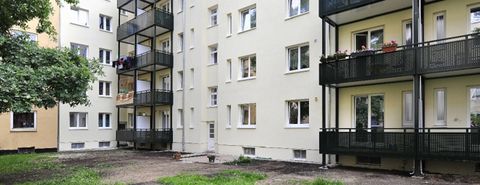

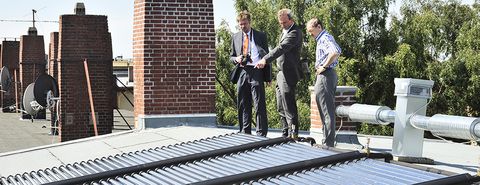

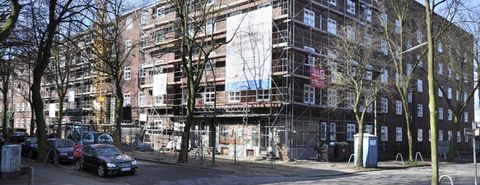

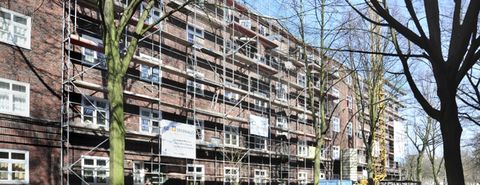
SIMILAR PROJECTS
Cities and Climate Change
 A step in the direction towards CO2-neutral energy supply to the Elbe Islands
A step in the direction towards CO2-neutral energy supply to the Elbe Islands
Top Climate Plan - 'Auf der Höhe'
to the projectCities and Climate Change
Top Climate Plan - Pontoon Park Gangway
to the projectTop Climate Plan - 'Wilhelmsburger Straße 76 - 82'
In January 2009 the Internationale Bauausstellung IBA (International Building Exhibition) Hamburg, in conjunction with its partners, launched its “Top Climate Plan: Achieving Environmentally Friendly Buildings with the IBA”.
In addition to carrying out model projects, the aim of the campaign was to raise awareness among property owners about energy standards and the potential for renovating their homes. In summer 2009 a total of 65 homeowners had their properties assessed by an energy consultant, and received an “IBA Excellence” Hamburg Energy Pass. The first renovation plans were put into action by late 2011, and more projects had been completed in spring 2013.
The first properties to be renovated by their owners as part of the “Top Climate Plan” campaign were two apartment blocks dating from 1926, in Wilhelmsburger Strasse, Veddel. This residential area was first developed under Hamburg’s famous chief architect, Fritz Schumacher.
Although the buildings, with their distinctive brick façades, have listed status, once the renovation work was complete they had almost achieved the new-build standard. The street-facing walls could not be insulated, but all other elements of the blocks were updated to a very high standard. The walls of the courtyard were plastered and fitted with 18 centimetre thick external insulation and triple-glazed Passive House windows. The roof was lined with 30 centimetre thick insulation, while the basement ceiling now has insulation wherever there was enough headroom to allow for 12 centimetre thick material. Following the preservation orders, the walls facing the streets only had their windows replaced with double glazing. A solar thermal system for hot water and heating support complements the renovated heating system.
The modernisation of these two blocks now features in discussions about “Red Hamburg” and the compatibility of conservation and climate protection when renovating brick façades. From the outside, it is almost impossible to tell that updating work has been carried out – this is probably one of the IBA's most unobtrusive jobs.
The apartment buildings on Wilhelmsburger Strasse are a model project undertaken as part of the Interreg IV B scheme “Build with CaRe”, under which the IBA Hamburg and its partners have committed to reducing the energy demand in the buildings sector. As an associated partner, the IBA Hamburg is also using the data from the work on the Wilhelmsburger Strasse properties to support the Interreg IV B scheme “Co2ol Bricks”, which looks at issues surrounding the renovation of listed buildings and the preservation of the urban landscape.
Downloads
ADDRESS
Wilhelmsburger Str. 76-82
20539 Hamburg
SPECIFICATIONS
Year of construction:
1926 (Architect: Fritz Schumacher)
Size:
Wilhelmsburger Str. 76-78: 1.120 square metres before and 1.270 square metres after refurbishing
Saving potential:
up to 76 percent, renovation close to a new built construction standard
Wilhelmsburger Str. 80-82: 779 square metres before and 974 square metres after refurbishing
Support by die IBA Hamburg:
Wilhelmsburger Straße 76-78: 23.700 Euro
Wilhelmsburger Straße 80-82: 17.600 Euro
