A lively mixture for the centre
New Building of the State Ministry for Urban Development and the Environment

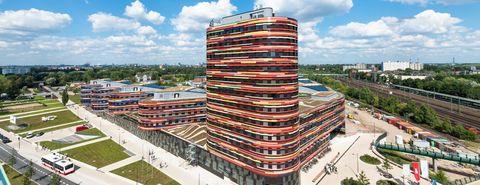

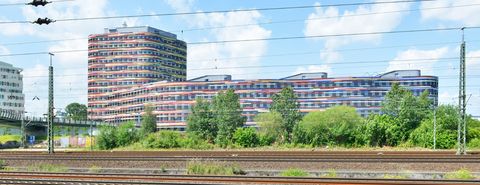

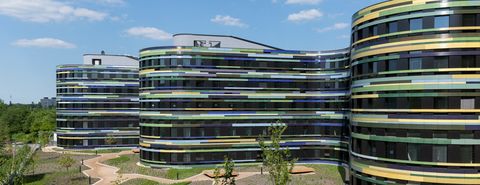

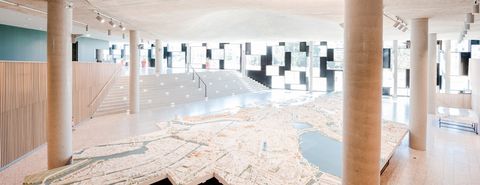

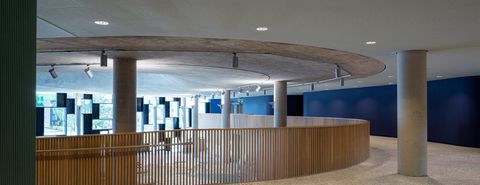

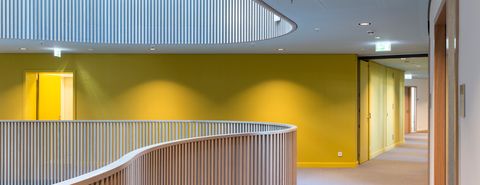

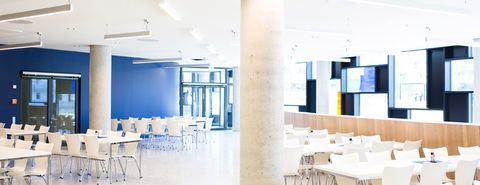
New Building of the State Ministry for Urban Development and the Environment
Central Wilhelmsburg is the centrepiece of the IBA Hamburg. The backbone of urban development in the centre of the district will be the new building for the State Ministry of Urban Development and Environment (BSU) with its colourful façade, implemented by Sprinkenhof AG. The building will be like a colourful ribbon and bring a lot of colour into the centre of Wilhelmsburg.
The IBA’s Largest Multi-Storey Project
The building sweeps almost 200 metres through the new district, symbolising all the resurgence that is taking place in the south of Hamburg. The design by the Berlin-based architects Sauerbruch Hutton and the firm INNIUS RR GmbH, from Rosbach, was submitted as part of a Europe-wide tender, awarded by the IBA Hamburg and the city’s property management company, Sprinkenhof AG. The vibrantly coloured office building is unmissable on Wilhelmsburg Central’s skyline. With its thirteen-floor main tower, the building not only makes an architectural statement, but also sets standards with regard to energy efficiency and climate protection.
A Coherent Design Inside and Out
Notwithstanding its striking façade, the building required a friendly, professional atmosphere on the inside, too. Modern offices call for optimal working conditions and a motivational environment, and the interior structure set out in the design plays a key role in contributing to this atmosphere. It is hoped that the new building will increase working efficiency within the State Ministry, as it brings together four branch offices that were previously in separate locations. The Geo-Information and Surveying Authority is also set to give up its former offices on Sachsenkamp and move into the new building. The required atmosphere is achieved by elements such as flexible structures aimed at facilitating communication, including a bright “access route” that links different parts of the building, and a plethora of atria and meeting places, called “meeting points”. It is intended that the State Ministry for Development and the Environment and the Geo-Information Authority will not only be well connected within the building, but will also be opened up to the district itself. With this in mind, the central atrium at the foot of the tower block has been designed as a large forum that functions not only as the offices’ reception area, but also as a pleasant place to pass some time and look at the large model of Hamburg exhibited here, having previously been displayed in the city centre. In addition to offices for employees, the building will house additional facilities such as the new staff canteen, which is also open to the public.
An Office Building that is Setting New Energy Efficiency Standards
With a primary energy requirement of 70 kWh/m2 per year, the State Ministry now has one of the most energy-efficient office buildings in Germany. The German Sustainable Building Council (DGNB) has honoured the ambitious design and the building in advance with a preliminary gold certificate. Primary energy requirements are particularly indicative when determining the energy efficiency of a building, as, in addition to the energy needed for heating and hot water, they also take into account the energy losses made by the energy supplier at the source, for example at the oil field, as well as processing at the power plant or refinery, and transportation to the building. To put this into perspective, an old office block built in the 1970s would require around 280 kWh/m2 per year to cover its primary energy requirement.
However, the State Ministry for Urban Development and the Environment and the Geo-Information and Surveying Authority are not simply seeking to set a good example; they are actually generating energy too: beneath the forecourt is the energy control centre for a new local heating network run by HamburgEnergie, which will supply heat to the whole district. Some of the new buildings not only draw their energy from there, but also feed their surplus energy, captured using their geothermal and solar thermal systems, into the grid themselves. A total of around 1000 energy piles have been sunk into the earth underneath the new building, at a drilling depth of up to 18 metres, with the express purpose of capturing heat from geothermal energy and thus enabling the building to supply sufficient heat to its offices in winter, and provide cooling in summer.
Downloads
LOCATION
Neuenfelder Straße
21109 Hamburg
SPECIFICATIONS
Beginning of construction: December 2010
Completion: March 2013
Project costs:
approx. 192 Mio. Euro
Size of site: ca. 23,200 square metres
Gross floor area:
approx. 61,000 square metres
Storeys: 5 - 13
Usage:
Administrative Building for 1.400 employees
Energy standard:
max. 70 kWh/square metres
Energy supply: geothermal probe heat pumps and connection to
Energieverbund (local power grid) Central Wilhelmsburg
 Education for the whole quarter
Education for the whole quarter